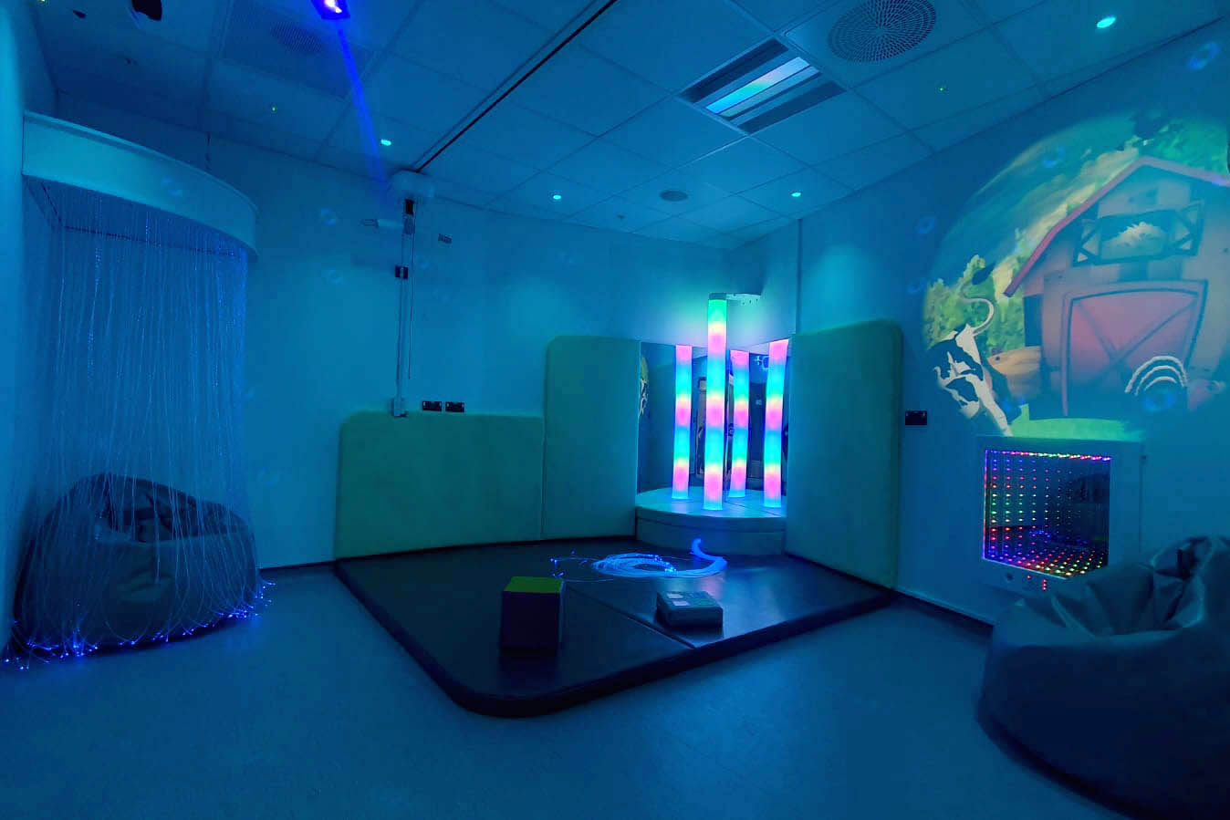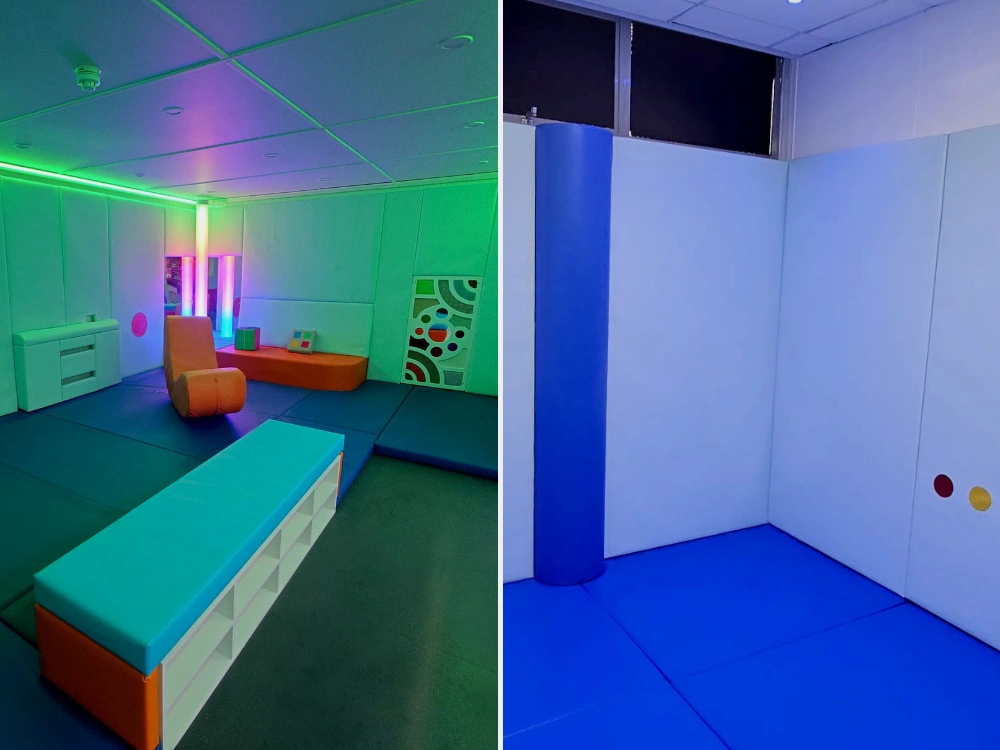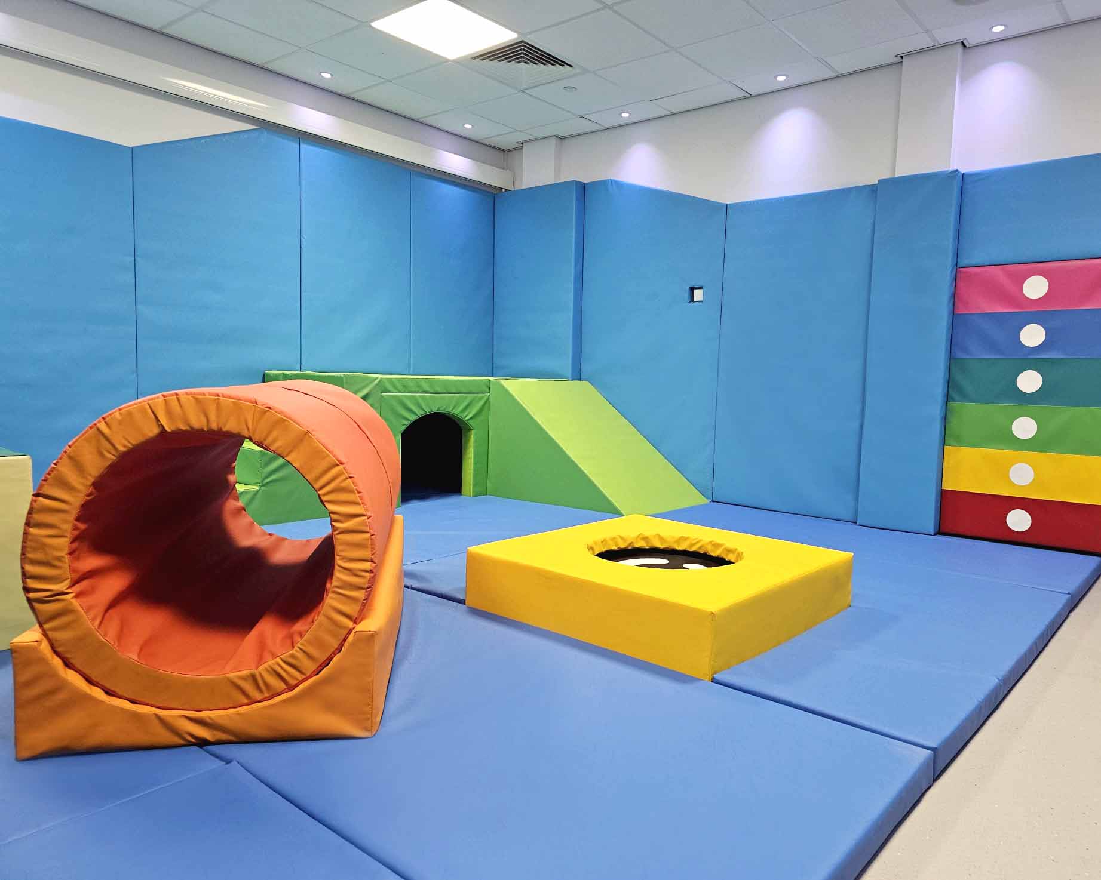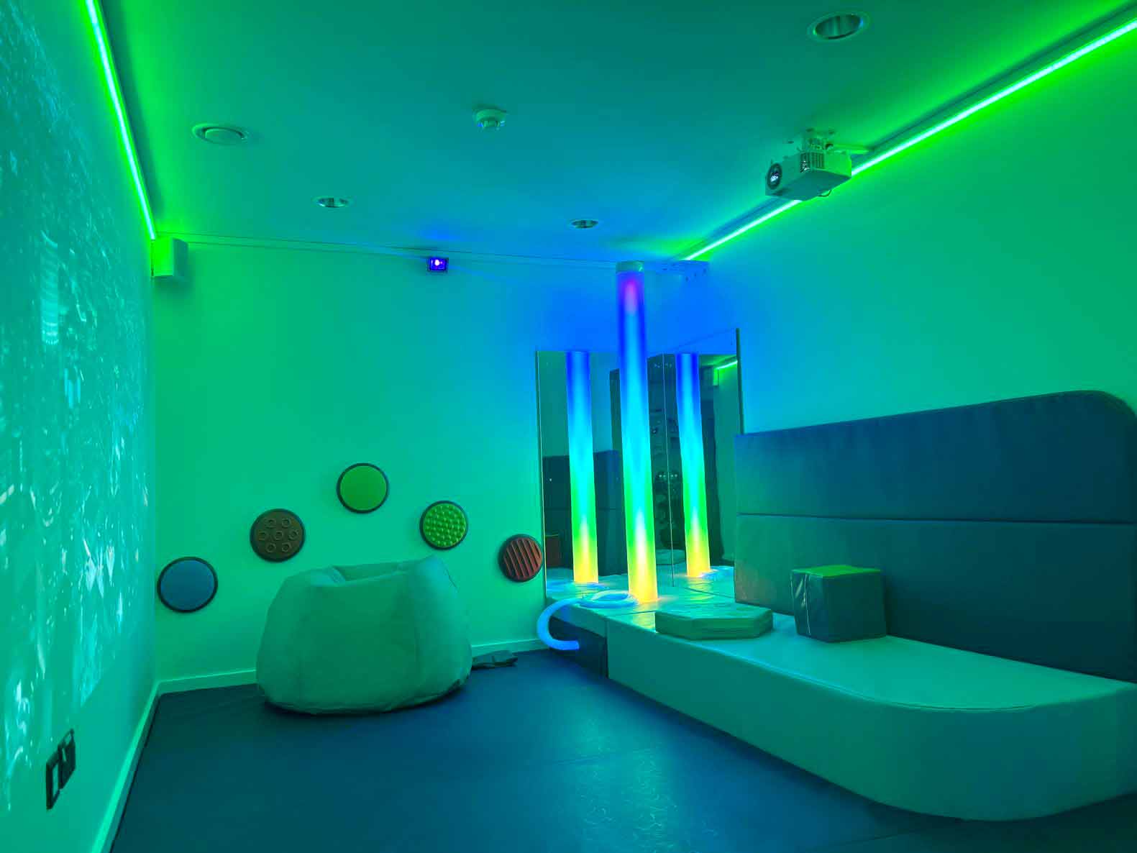Overview
The Grange University Hospital, located in Cwmbran, Wales and managed by Aneurin Bevan University Health Board, offers assessment and treatment for people with learning disabilities. After an initial consultation in 2020 followed by a subsequent four-year fundraising period, Sensory Technology was contracted to install a multisensory room.
Sensory Room Design
The Grange University Hospital aimed to create a space that is accessible to a wide range of users, and invited us to recommend equipment that would cater for a broad range of users. Our design needed to integrate existing features – such as the overhead hoist = while working within the constraints of the room’s unusual layout.
Our bespoke design featured key sensory equipment including our Interactive Borealis Tube, Acrylic Mirror, Plinth, and Fibre Optic Harness, a combination that remains popular across many users. To ensure there was ample room for wheelchair users, we opted for partial floor and wall padding rather than full coverage.
On the left side of the room, we installed a Quarter Circle Fibre Optic Curtain alongside an Interactive UV Tactile Panel, which fluoresces under UV light. On the right, we added an Infinity Panel offering 16 colour programmes and sound activation. Above it, a Solar LED 100 projector with interchangeable effects wheels projected moving visuals, helping to theme the space.
For the ceiling, we recommended Interactive Mood Lights, a Mirror Ball with Pinspot, and a Bluetooth Sound System to create a calm, relaxing feel to the room.
Finally, the system controls were positioned to the right of the entrance, allowing for easy setup as users enter the room.
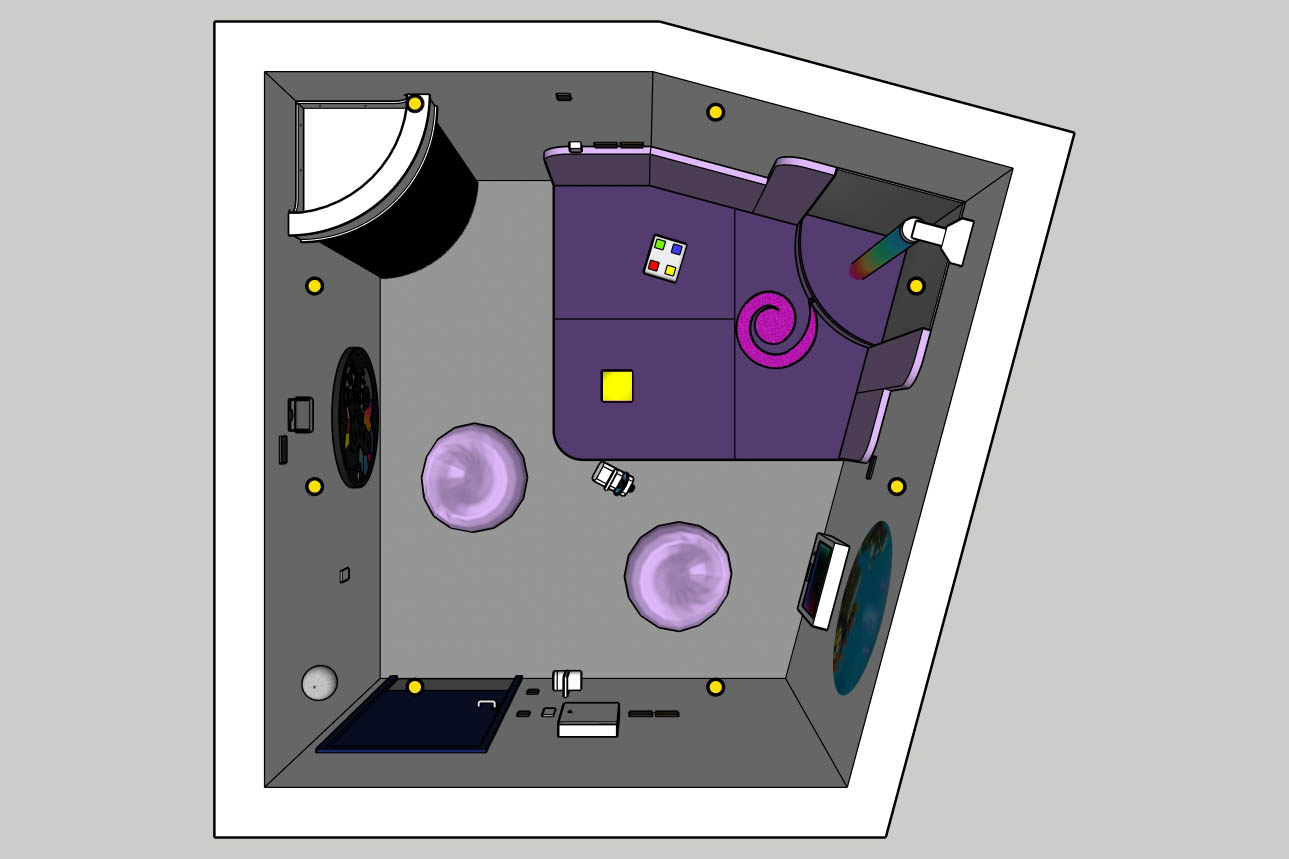
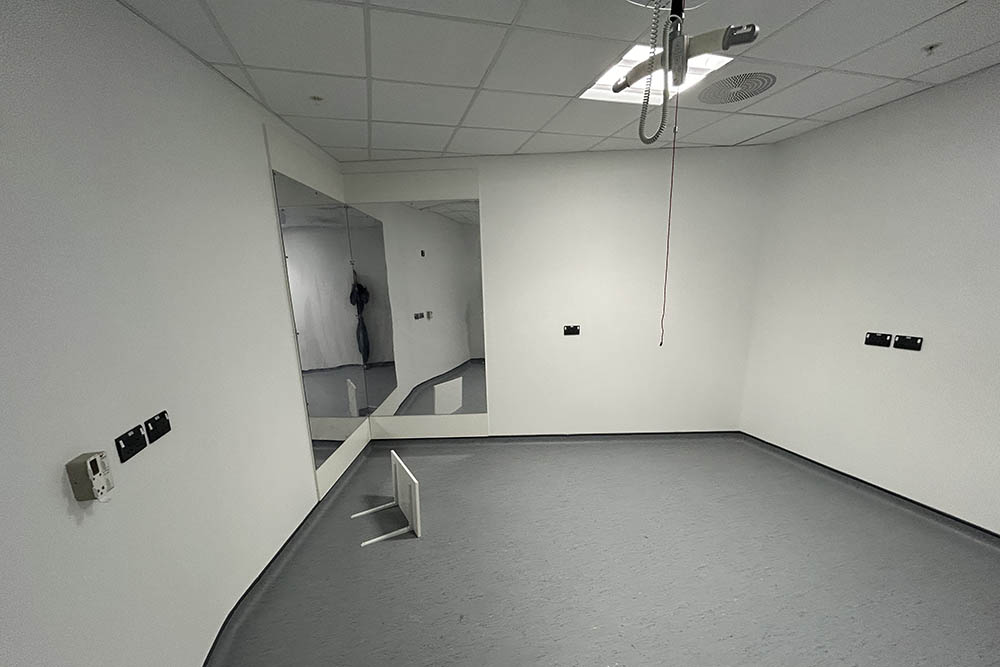
Sensory Room Installation & Training
The unique shape of the room introduced some challenges, particularly in ensuring that the wall and floor padding conformed to the curved section of the room. Thankfully, our in house design and softplay team took the challenge in their stride. Taking accurate measurements during the survey and extra care during production, the results reflected the concept.
Within Grange University Hospital, the room’s location on the third floor, with no nearby parking, also presented logistical hurdles. This is something that our projects team were able to identify prior to the installation, giving them time to map out the most efficient route for our engineers to transport the equipment.
As hospitals are highly regulated environments, it was essential that all electrical work met industry-recognised standards. With qualified electricians on our team, we ensured full compliance throughout the installation. Thanks to the experience and professionalism of our engineers, the project was completed on schedule. Before leaving, they also provided a training session for the ward staff to ensure they could make full use of the system.
Summary
In the end, the space was transformed into a welcoming and therapeutic environment that truly reflects the needs of its users. With careful attention to detail from start to finish, we created a multisensory room that staff can rely on and patients can feel safe and comfortable in. It stands as a meaningful addition to The Grange University Hospital’s commitment to compassionate care.

